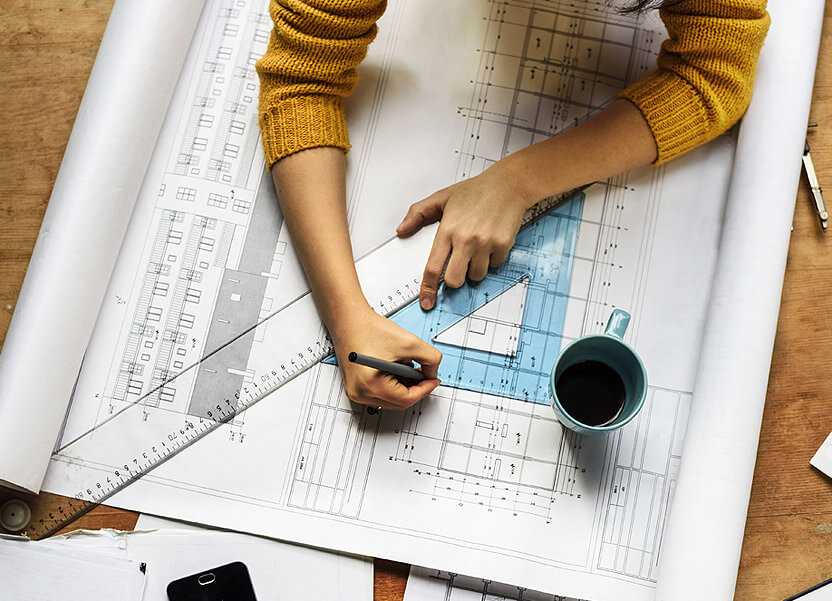


Welcome to Imagine Walls, where innovative design meets timeless elegance. With a passion for creating spaces that inspire, we are a dedicated team of architects and designers committed to transforming your dreams into reality.
At Imagine Walls, we believe that architecture is more than just buildings; it's about crafting environments that enrich lives. With every project, we aim to harmonize functionality, aesthetics, and sustainability to deliver exceptional results that stand the test of time.
Essentially, interior design is there to make sure that is functional for all its designated purposes.
Read MoreArchitectural design is a discipline that focuses on covering and meeting the needs.
Read MoreRenovation involves protecting the buildings from further damage to achieve a high level.
Read MoreCurtain Rods with Brackets toilet Accessories Towel Rod, Tooth Brush Holder, Towel Ring, Soap Case & Hook Rail
Curtain Rods with Brackets toilet Accessories Towel Rod, Tooth Brush Holder, Towel Ring, Soap Case & Hook Rail
Curtain Rods with Brackets toilet Accessories Towel Rod, Tooth Brush Holder, Towel Ring, Soap Case & Hook Rail
Excuslive elite package, suitable for 3 BHK, 4 BHK, villas & more can be customized to build a home design offering that best suits you. We provide designs that are personalized according to your necessities and choices. By opting for the elite package, you can decide the services required and help create designs that turn your dream home into a reality.
Doors or shutters & windows will be provided to a maximum value of Rs.70,000 for a 1000 sft. construction
Total of 4 fan points, 6 light points, 5 switch boxes with two 5 amp sockets, one 15 amp socket each & their respective switches will be provided (for a construction size upto 1000 sft.)
Doors or shutters & windows will be provided to a maximum value of Rs.85,000 for a 1000 sft. construction
Total of 5 fan points, 8 light points, 7 switch boxes with two 5 amp sockets, one 15 amp socket each & their respective switches will be provided (for a construction size upto 1000 sft.)
Doors or shutters & windows will be provided to a maximum value of Rs.1,00,000 for a 1000 sft. construction
Excuslive elite package, suitable for 3 BHK, 4 BHK, villas & more can be customized to build an architecture design offering that best suits you. We provide designs that are personalized according to your necessities and choices. By opting for the elite package, you can decide the services required and help create designs that turn your dream home into a reality.
Our professional Modular kitchen interior designers in Chennai and artisans are devoted…
Read MoreTransform your house with our stunning prayer room interiors. At imagine wall,…
Read MoreWelcome to Imagine Walls, the leading elegant Study room interior designers in…
Read More